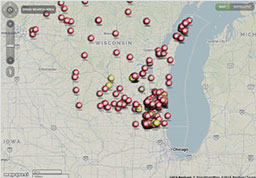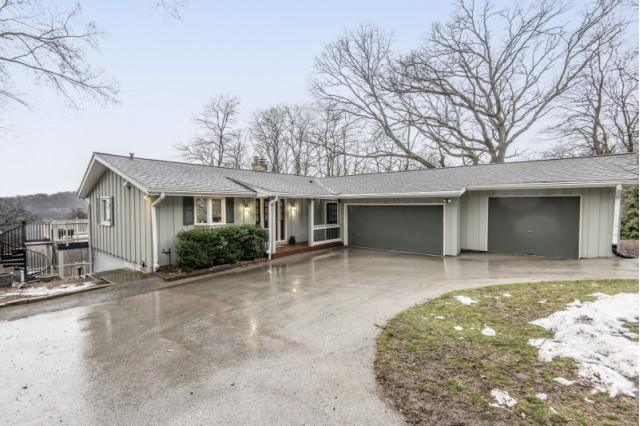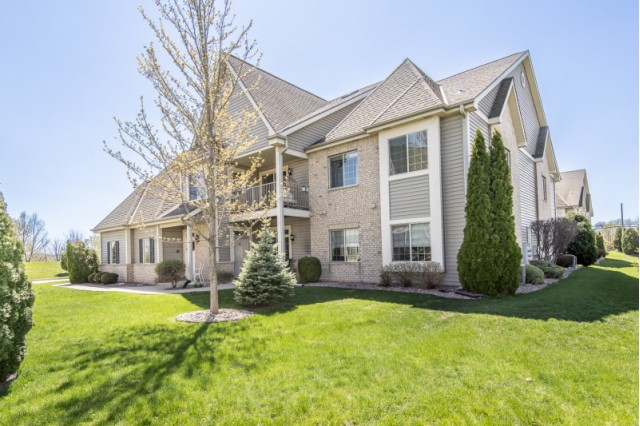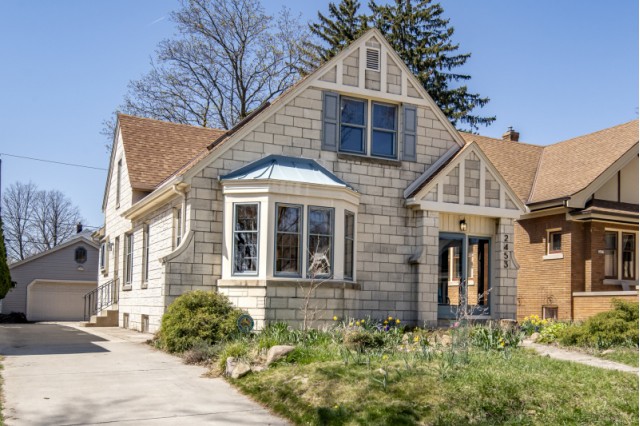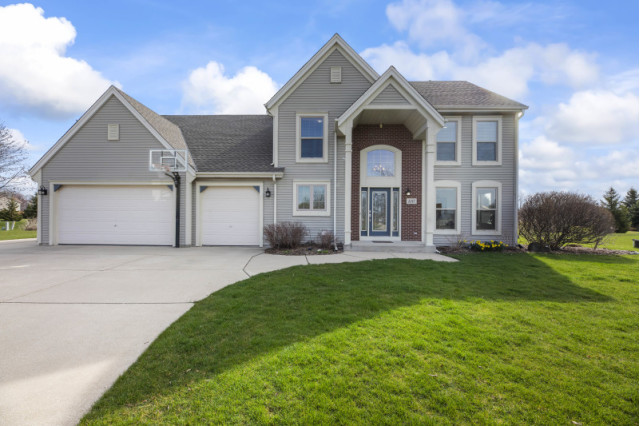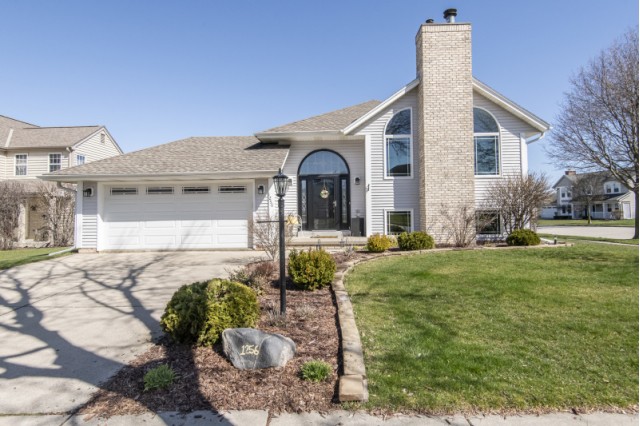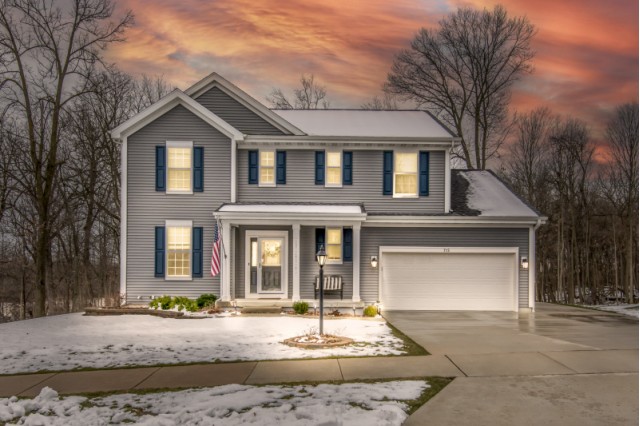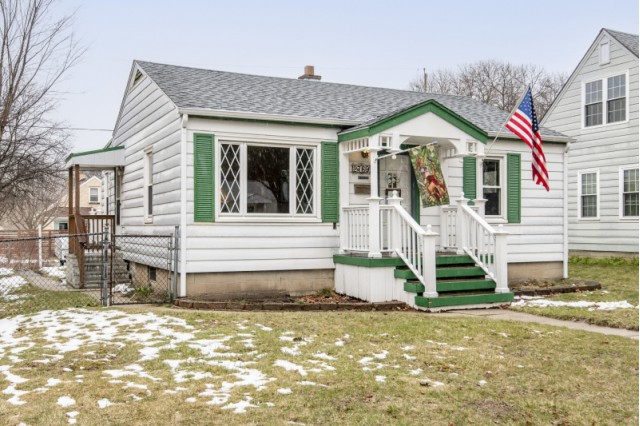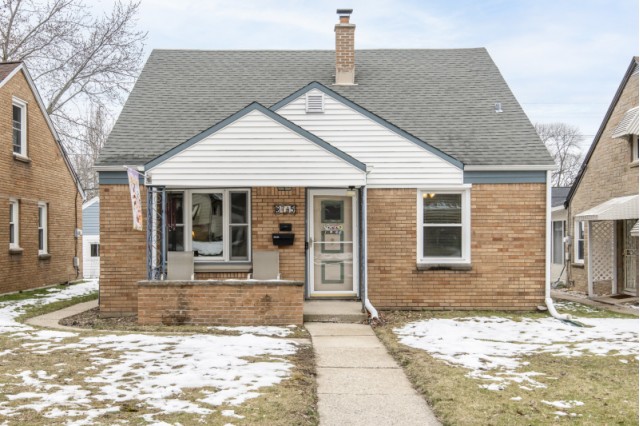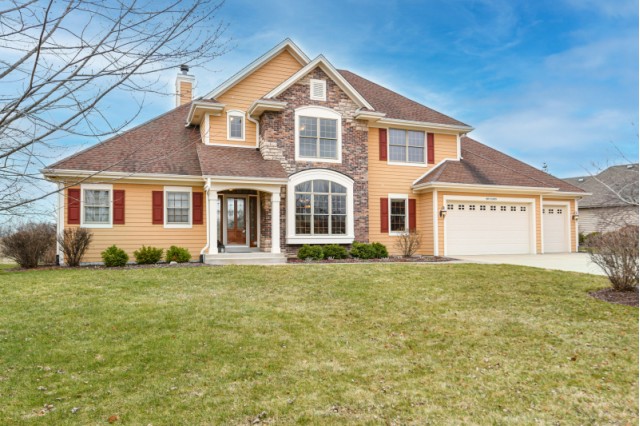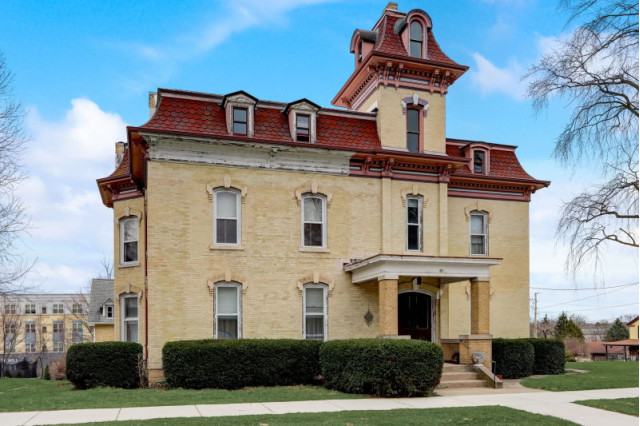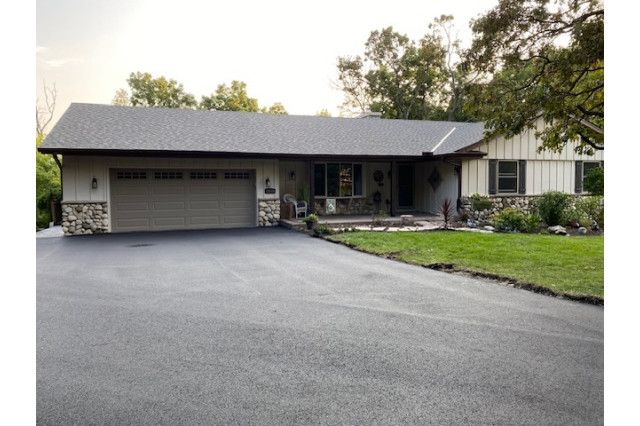Sue Derby & Travis Derby - ABR, CHMS, CREN, CRS, CSRS, GREEN, GRI
Current Market Conditions for Waukesha County
Current Market Conditions for 53188
Current Market Conditions for 53189
Current Market Conditions for 53186
Please let us know how we can help with your real estate needs - [email protected] or [email protected]
Watch our commercial:
| Free Real Estate Market Update |
What clients are saying...
From our very first meeting with Sue, we liked her and what she had to offer. We were so impressed with her friendliness, promptness, thoroughness with every detail, guidance through every phase--start to completion. And even after it was a done deal, she followed up with a visit to our new home. She made it a very satisfying experience.
We have worked with Sue before, but like last time, she outshined as a person and real estate agent. She was always receptive to any questions we had and at any point in time. We love working with Sue and will recommend her and Shorewest to anyone that may be selling or buying in the future.
Travis was great
Sue was pleasant to work with and did her job well.
We rate Sue and Travis 5 stars. They were excellent to work with!!
Sue and Travis were great!! We rate them at 5 stars
Travis was on top of everything! I always felt like everything was taken care of, which greatly reduced my stress levels throughout the whole process. He's extremely knowledgeable, and easy to work with! The selling realtor also loved working with him, so the transaction went very smoothly.
Thank you so much for helping us find our first home! You gave us all the information we needed and walked us step by step. Sue and Travis's recommendations were well-founded and really helpful, they were always on it, checked and double-checked everything for us. WHAT A PLEASURE! She always took or returned our calls and answered every question that we had (and there were a few...). Sue was the BEST realtor I could have hoped for. They went above and beyond. We could not have done this without you both, and we are endlessly grateful for your hard work and expertise, couldn't be happier to have you as our agent to find our sweet home.
Excellent job by Sue and Travis! We put our house up for sale AFTER we moved across the country. Sue and Travis not only helped us through the selling process, they also took great care in making sure our house was ready. They got the best price for our house and went above and beyond our expectations. I can't say enough about this team. We can tell they love their profession and if we had to do it again, we would pick Sue and Travis.
Sue was exceptional in both helping us sell our former house and helping us buy our new one. She was highly knowledgeable about all aspects of the process and described everything clearly and patiently. She devoted significant time to helping us with our search and was always available in person, over the phone, or via text. She checked in with us regularly, without being pushy, as we were preparing our house to sell. She provided abundant, organized, and clear data about the market in general and about our locations of interest, specifically. She provided excellent advice and offered great resources in getting our house ready for for the market. She knew our neighborhood very well. She was professional and courteous at all times. Because of her work, our stress and anxiety were greatly reduced. She helped find the perfect home for us, so I don't expect that we'll need to hire Sue again. But, if we do need help again, she will be the person we call. She certainly earned our trust, and we would strongly recommend Sue to anyone looking to buy and/or sell their home.


